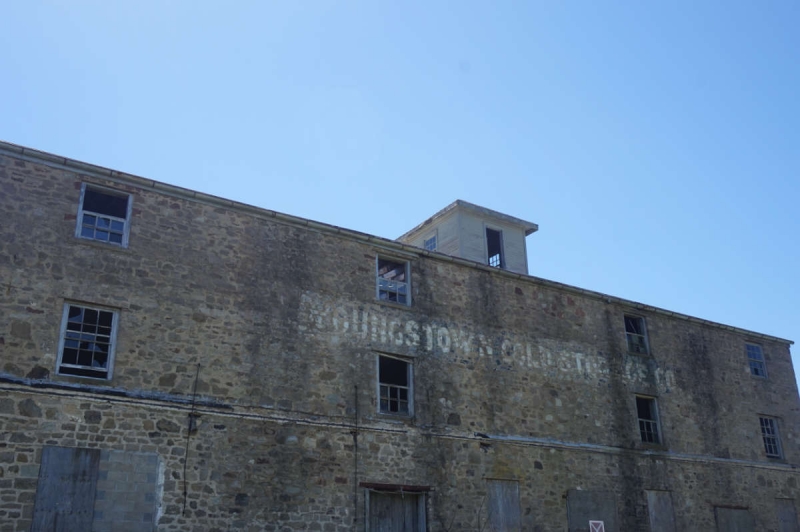
The Youngstown Cold Storage Co. building in Youngstown, NY is an example of a cold storage facility: a large, warehouse style building designed to store perishable goods, such as produce, at a lower temperature than its surrounding natural environment. Built with fieldstone in the early 1900s the building fell out of use in the early 2000s and remains vacant. Historic (and modern) cold storage facilities can still be found in a number of communities in Niagara County, highlighting the area’s continued agricultural heritage.
Vernacular Architecture: Frontier Building in Niagara County
Jul 21, 2019 - Apr 12, 2020
Overview
Traveling around Niagara County, you will no doubt start to notice similarities in the silhouettes of the buildings that pass by:
- The porches nestled against the sides of farmhouses.
- The wide wood boards that line the exterior of barns.
- The small towers perched atop square house roofs.
- The irregular patterns left in cobblestone walls.
These are some examples of what is known as vernacular architecture: the expression of a community’s culture through common buildings and architectural forms.
Exploring ordinary buildings and landscapes reveals more than the wood or stone used to build them. They teach us about the everyday social, cultural, and geographic concerns community members face, and the collective solutions developed to overcome them.
Frontier Building: Vernacular Architecture in Niagara County is a multi-year project organized by the Castellani Art Museum of Niagara University’s Folk Arts Program. This project seeks to develop a representative survey of commonplace architecture in Niagara County, raising awareness of the unique built heritage and cultural landscape of the region through a series of exhibitions and publications.
Documentation is central to this project and consists of audio interviews, photographs, and the drafting of architectural plans, leading to an archival record of vernacular architectural forms in the area.
The first year of the Frontier Building: Vernacular Architecture in Niagara County project explored the common types and styles of buildings found throughout the rural towns, villages, and hamlets of Niagara County.
Featured buildings in this first exhibition included lakeside camp-style cottages (Olcott), fieldstone and cut-stone buildings (Lewiston), barns (Lewiston), cold storage facilities (Youngstown), and farmhouses (Cambria).
This project continues a history of architectural surveys conducted in Niagara County, including:
- Sanford 1879 — History of Niagara County, N.Y.
- A regional historic architecture survey conducted in the 1980s
- 2008’s Niagara County Historic Trail: A Self-Guided Tour
- Sanford’s Here and Now: 1878 – 2014, an initiative and publication by the Niagara County Historian’s Office
Research and documentation work in this project is ongoing with a gradual shift in focus towards the urban communities of Niagara Falls, North Tonawanda, and Lockport, while completing further documentation of rural buildings, including cobblestone homes and Italianate square houses.
Frontier Building is made possible through the New York State Council on the Arts with the support of Governor Andrew M. Cuomo and the New York State Legislature.